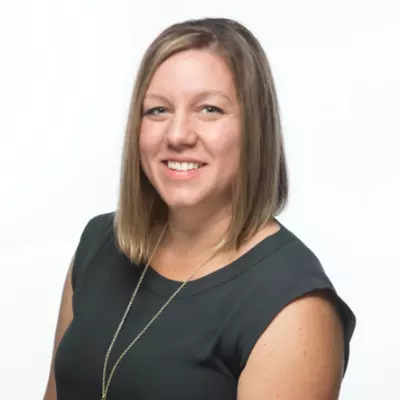Bought with Berkshire Hathaway HS NW
For more information regarding the value of a property, please contact us for a free consultation.
4636 240th AVE SE Sammamish, WA 98029
Want to know what your home might be worth? Contact us for a FREE valuation!

Our team is ready to help you sell your home for the highest possible price ASAP
Key Details
Sold Price $1,925,000
Property Type Single Family Home
Sub Type Residential
Listing Status Sold
Purchase Type For Sale
Square Footage 2,560 sqft
Price per Sqft $751
Subdivision Plateau
MLS Listing ID 2346771
Sold Date 04/28/25
Style 12 - 2 Story
Bedrooms 4
Full Baths 2
Half Baths 1
HOA Fees $35/ann
Year Built 1988
Annual Tax Amount $11,280
Lot Size 8,491 Sqft
Property Sub-Type Residential
Property Description
Nestled on a quiet cul-de-sac in Brookshire Estates, this exquisite 4-bedroom + den, 2.5-bath John F. Buchan home is hitting the market for the first time, offering a rare opportunity to own a piece of pristine luxury. Step inside to discover impeccable craftsmanship, showcased through extensive millwork & high-end appliances that elevate both form & function. The spacious layout includes a versatile den, ideal for a home office or creative retreat, while the large, well-maintained private yard provides a serene escape for outdoor entertaining or relaxation. Situated on a secluded private street in one of Sammamish's most desirable neighborhoods, this home combines upscale design with peaceful living in a never-before-sold gem.
Location
State WA
County King
Area 540 - East Of Lake Sammamish
Rooms
Basement None
Interior
Interior Features Bath Off Primary, Ceramic Tile, Double Pane/Storm Window, Dining Room, Fireplace, Hardwood, High Tech Cabling, Jetted Tub, Security System, Skylight(s), SMART Wired, Sprinkler System, Walk-In Closet(s), Walk-In Pantry, Wall to Wall Carpet, Water Heater, Wired for Generator
Flooring Ceramic Tile, Hardwood, Vinyl Plank, Carpet
Fireplaces Number 2
Fireplaces Type Gas, Wood Burning
Fireplace true
Appliance Dishwasher(s), Dryer(s), Disposal, Microwave(s), Refrigerator(s), See Remarks, Stove(s)/Range(s), Washer(s)
Exterior
Exterior Feature Brick, Wood
Garage Spaces 3.0
Community Features CCRs, Park, Trail(s)
Amenities Available Cable TV, Electric Car Charging, Fenced-Fully, Gas Available, High Speed Internet, Irrigation, Patio, Shop, Sprinkler System
View Y/N Yes
View Territorial
Roof Type Cedar Shake
Garage Yes
Building
Lot Description Cul-De-Sac, Curbs, Paved, Sidewalk
Story Two
Builder Name John F Buchan
Sewer Sewer Connected
Water Public
Architectural Style Colonial
New Construction No
Schools
Elementary Schools Sunny Hills Elem
Middle Schools Pacific Cascade Mid
High Schools Skyline High
School District Issaquah
Others
Senior Community No
Acceptable Financing Cash Out, Conventional, FHA, VA Loan
Listing Terms Cash Out, Conventional, FHA, VA Loan
Read Less

"Three Trees" icon indicates a listing provided courtesy of NWMLS.

